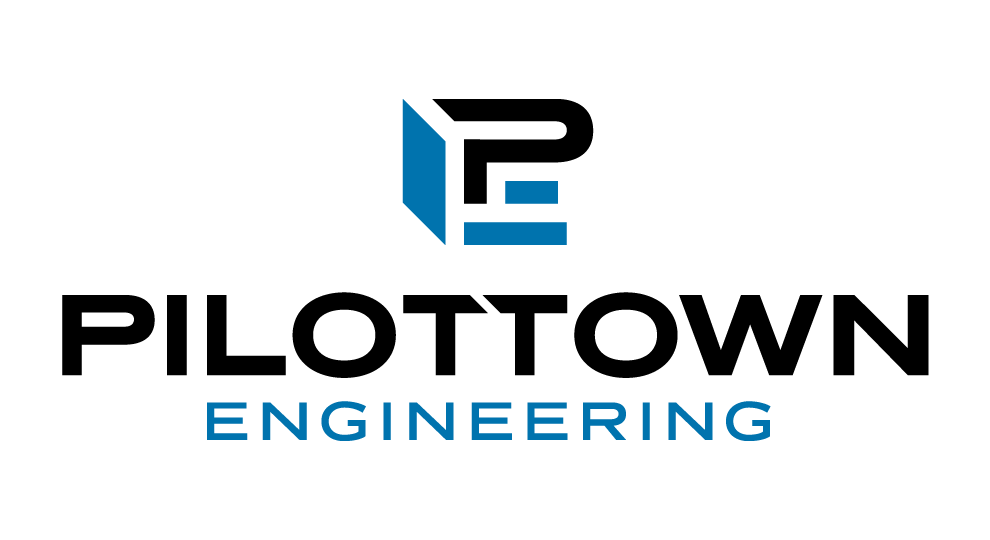





sussex central high school
Location: Georgetown, DE
Cost of Construction: $146 Million
Architect: : ABHA
Phase: In Construction
Description
Provided Structural Engineering Design and Construction Administration Services for the new Sussex Central High School located in the Indian River School District. The 309,000-square-foot, three-story high school sits adjacent to the current campus on Patriots Way. Once completed, the new school will accommodate 2,200 students, alleviating overcrowding in the existing high school, which currently serves over 2,000 students. The new state-of-the-art facility boasts a new science wing with 23,000 square feet of cutting edge- lab and educational spaces, a 4,800 square foot farm and agricultural building designed for hands on learning, a modern gymnasium featuring an elevated track system, and various student amenities such as a spacious cafeteria, media center and welcoming lobby and reception areas. By incorporating innovative solutions and sustainable design practices, we ensured the integrity and functionality of this modern educational hub.






Milford Middle School
Location: Milford, DE
Cost of Construction: $39 Million
Architect: Buck Simpers Architect + Associates
Phase: In Construction
Description
Provided Structural Engineering Design and Construction Administration Services that entail extensive renovations and additions to develop a state-of-the-art middle school facility for the Milford School District, encompassing approximately 130,000 square feet at an anticipated cost of $39 million. The renovation will preserve the existing three-story original building, auditorium, and gymnasium, ensuring their historical significance is maintained while enhancing their functionality. The new design will feature modern classrooms, including both general and specialty rooms, alongside dedicated offices and support spaces. A cafeteria and kitchen will provide nutritious meal options for students, while a media center will offer resources for learning and research. Additionally, the inclusion of a shared learning commons will promote collaborative learning, and a welcoming lobby and entrance area will enhance the overall experience for students and visitors, all contributing to a facility designed to accommodate approximately 1,000 students.


SUSSEX TECHNICAL HIGH SCHOOL
Location: Georgetown, DE
Cost of Construction: $178 million
Architect: ABHA & BSA+A Joint Venture
Phase: In Construction
Description
Provided Structural Engineering Design and Construction Administration Services for a 353,000 square foot expansion to the existing Sussex Technical High School located along Route 9 between Georgetown and Laurel. The state-of-the-art facility will feature specialized spaces, including vocational tech classrooms and labs, a 600-seat auditorium, dining commons, performing arts spaces, and a range of athletic facilities, including renovated gyms and seven sports fields. This redevelopment will also include improved traffic flow, with dedicated bus and student drop-off zones, enhancing safety and accessibility. It will accommodate up to 1,800 students and expand its adult education programs, supporting 2,500 participants across 18 vocational tracks. By integrating modern structural systems and efficient designs, the facility will provide a safe, functional, and inspiring environment for education and community engagement.



